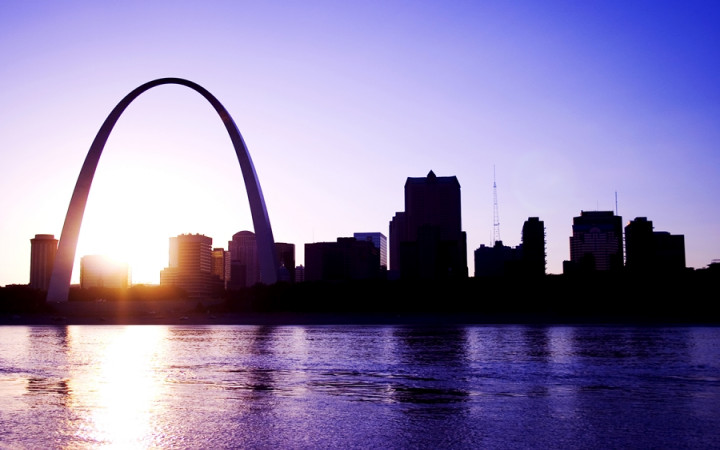Today’s Wonder of the Day was inspired by Ava from Montgomery, IL. Ava Wonders, “How did they make the St. Louis Arch?” Thanks for WONDERing with us, Ava!
Have you ever been to St. Louis, Missouri? If not, perhaps you've seen a televised sporting event, such as a St. Louis Cardinals baseball game. Whether you've been to St. Louis or only seen parts of it on television, you're probably familiar with the architectural marvel that dominates its skyline. What are we talking about? The Arch, of course!
Known by many as the St. Louis Arch or simply “The Arch," this structure's actual name is the Gateway Arch. As part of the Jefferson National Expansion Memorial, the Gateway Arch stands as a monument to the westward expansion of the United States that occurred after Thomas Jefferson completed the Louisiana Purchase.
The Louisiana Purchase added the Louisiana Territory to the United States, opening up vast new lands for westward expansion. Because of its location along the Mississippi River, St. Louis played a key role in this expansion. In many respects, it was a gateway to the west, thus the inspiration for the building of the Gateway Arch.
The Gateway Arch stands 630-feet high and 630-feet wide. Its shape is that of a flattened catenary arch. Catenary refers to the shape a free-hanging chain takes when held at both ends.
Clad in brilliant stainless steel, the Gateway Arch rises high above the west bank of the Mississippi River at the spot where St. Louis was founded. It's both the tallest man-made monument in the United States and the tallest arch in the world.
Finnish-American architect Eero Saarinen and German-American structural engineer Hannskarl Bandel designed the Gateway Arch in 1947. Construction began in February 1963 and was completed in October 1965. The total cost to build the Gateway Arch was about $13 million, which would equal about $97 million in today's dollars.
The primary construction materials used to build the Gateway Arch were steel and concrete. The outside skin consists of ¼-inch stainless steel. There is also an inner layer of 3/8-inch structural steel with a layer of concrete between the layers of steel.
The Gateway Arch was erected section-by-section (a total of 142 sections) on foundations that are about 60 feet deep. Each section resembled a steel triangle that narrowed as they got closer to the top. Huge cranes and derricks were used to raise the sections into place.
In total, the structure weighs 17,246 tons. It would weigh much more if it weren't mainly hollow. The hollow design reduced the overall weight and allowed for the inclusion of a tram system that transports visitors to the top, where there is an observation deck with 16 windows on each side. On a clear day, you can see approximately 30 miles!
Although its beautiful design might make the Gateway Arch appear to be delicate, its sturdy construction can withstand an earthquake. It's designed to be able to sway as much as 18 inches. However, a 50-mile-per-hour wind will only move the structure a little more than an inch.
The Gateway Arch is particularly interesting to mathematicians. The cross-sections of the Arch's legs are equilateral triangles, and its overall geometric form was first set forth by a mathematical equation provided by Bandel.
Since it opened to the public in June 1967, the Gateway Arch has become an internationally-famous tourist destination. Today, it hosts more than four million visitors every year. About one million of those visitors make the trip to the top to enjoy the observation deck. The Gateway Arch was designated a National Historic Landmark in June 1987.




