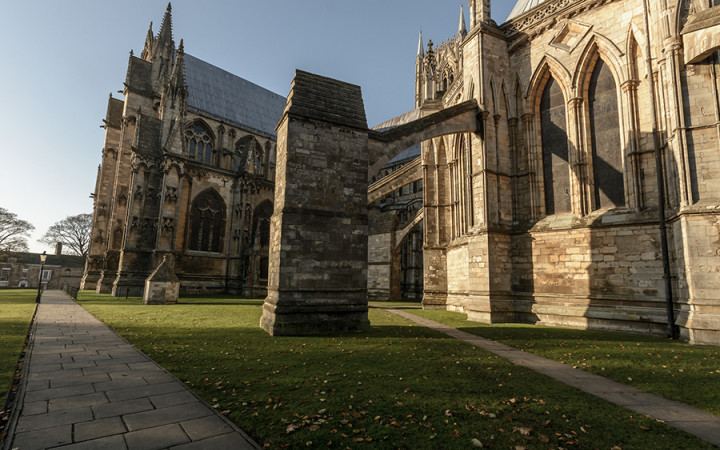Today’s Wonder of the Day was inspired by Clare. Clare Wonders, “How do you build a castle?” Thanks for WONDERing with us, Clare!
Have you ever tried to build a tree house or a clubhouse in your backyard? If so, then you know that it's usually not as easy as it might seem.
An attempt to build even a simple shelter will quickly teach you some lessons about basic science. You'll also gain an appreciation for what architects and engineers do!
The purpose of any form of shelter is to provide basic protection from the elements. That's why a shelter will usually consist of walls and a roof over your head.
Building a roof, though, can be tricky, because you have to support its weight. You wouldn't want it falling down on you in the middle of the night!
Constructing a solid shelter with a roof is easier today thanks to the many great building materials we have to choose from. Imagine what it was like for people hundreds of years ago, though.
If you've ever seen pictures of old buildings, such as castles and cathedrals, you'll notice that a primary building material was stone. Can you imagine how heavy a stone roof would be?
Even if you used wood, a large roof would be very heavy. Try to think of supporting the weight of a large tree above your head!
At first, builders would simply make the walls supporting the roof thick enough to support the weight. However, extremely thick walls left little room inside the building. A better solution was needed to increase interior space and allow walls to feature windows to allow light inside.
Eventually clever builders figured out a way to buttress or support walls bearing the weight of heavy roofs. They propped supporting beams called buttresses against the outside of walls to absorb some of the weight and transfer it into the ground, thereby relieving pressure on the walls.
You can probably imagine that buttresses weren't aesthetically pleasing to the eye. That changed during the Gothic era (12th century), however, when flying buttresses were invented.
To build grand cathedrals with tall roofs and walls filled with stained-glass windows, architects had to come up with support structures that would be as beautiful as the rest of the buildings they were designing.
Flying buttresses were inclined masonry bars supported by half arches. They extended ("flew") from the upper part of exterior walls to piers that would support the weight of the roof. Rather than being stuck to the side of the building, flying buttresses formed beautiful arches leading away from the building.
Pinnacles often crowned the piers, adding design elements that were also functional by adding weight to the pier and enhancing stability. Flying buttresses became a hallmark of Gothic architecture that can be seen in many famous cathedrals, such as Notre Dame in Paris.




